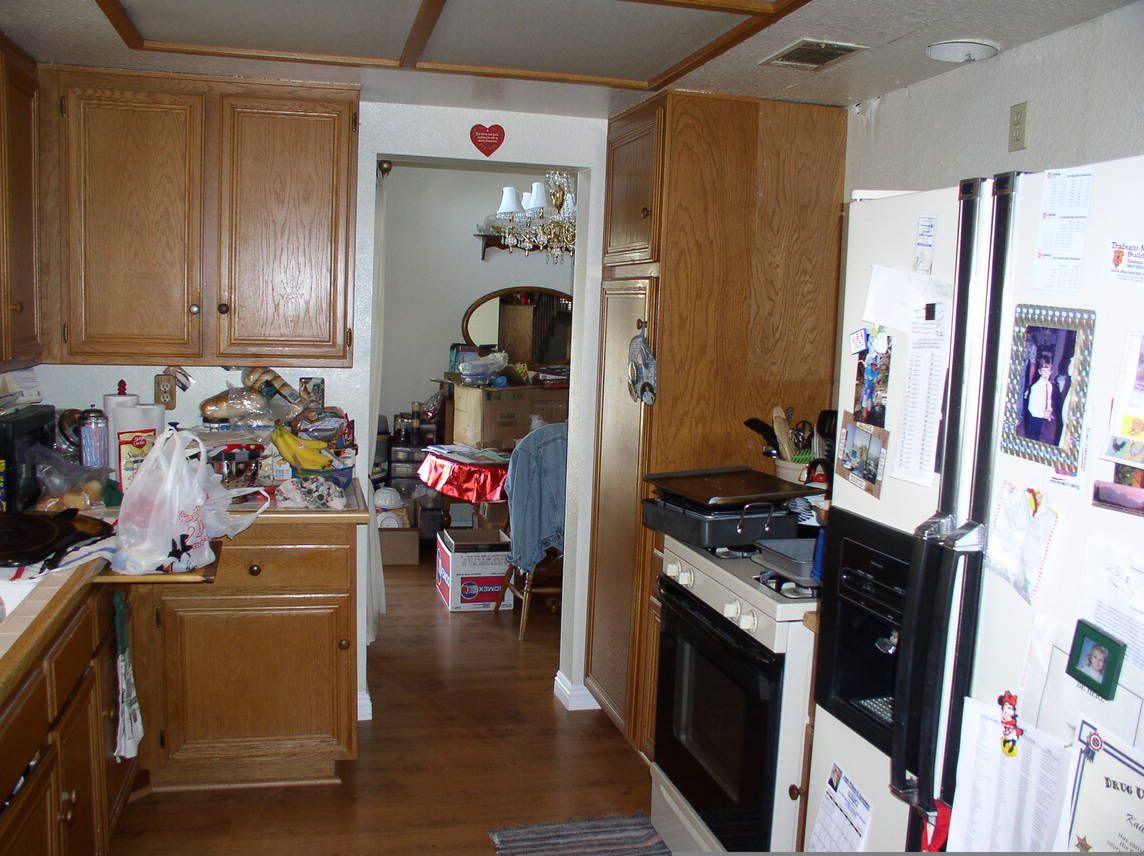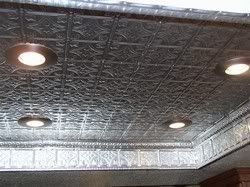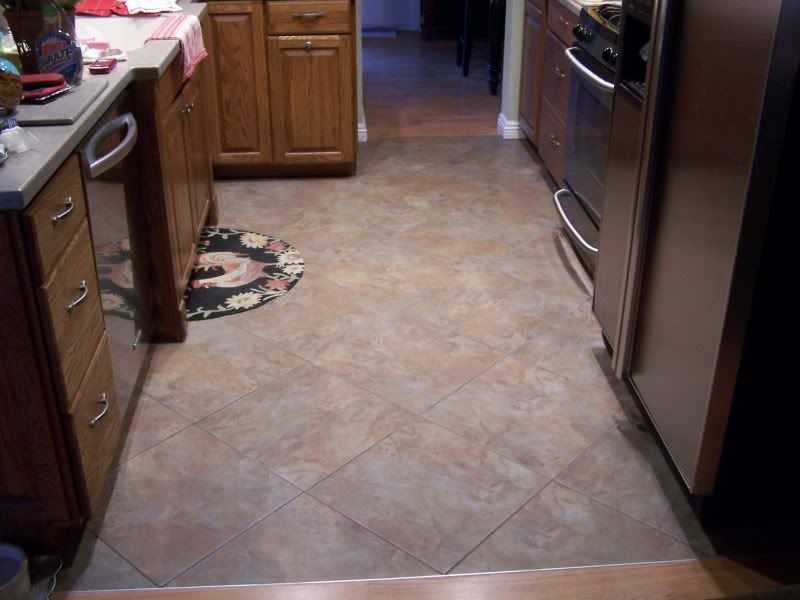Before - this is a really bad builder grade kitchen with cabinets you practically had to crawl into and no place next to the stove to put anything. Sorry I thought I had more pics, but can't find them. Darn it. Anyway there was white 4x4 tile on the counter so cleaning grout constantly. On either side of the stove was a counter 9", so worthless, and the cabinets below, the same.
So I met with a designer at HD and redesigned the kitchen.
Here is the window wall. Not much changed, but I added the lazy susan and appliance garage, bumped the sink out as well.
Here is the stove wall, we made the pantry not as wide but added pullout shelves and moved the stove over a few inches, giving us a counter next to the stove! Didn't have to move gas lines, they fit behind the cabinet fine.
We decided on Corian counter tops with an integrated sink, which I totally love. Since it is a small kitchen I couldn't see getting a cool granite we would never be able to enjoy!
I love the Corian, we went with Matterhorn which really looks like stone. It is easy to clean and I have trivets and cutting boards next to the stove for hot plates.
Here are pics I took today after 6 years.
This is my counter next to the stove. We hung a spacesaver microwave under the cabinet I use for baking items. It frees up the area over the stove where the microwave had been leaving no room to work at the stove.
This is on the window wall with the slider in the family room visable. This is our little office center, hard area to keep clean!
Here is my big sink and bumpout. Love them! I don't think I will ever go back to a divided sink, love this.
I finally got a light in the appliance garage. Found one at IKEA that worked like a dream. Love this as well.
This is on the other side of the appliance garage. I have my flour and sugars here, my mixer is in the garage so easy access.
And this is our bling. When we took down the 80's light box, we put in can lights, but added a tin ceiling for a little bling. I love the reflection it gives! It was the first time this contractor did one of these ceilings. He handglued and then nailed each piece! It was very time consuming. Glad we settled on a price before he did the work!
The only other thing we have changed is the floor. Last year our 2nd dishwasher since the remodel started to leak. Sears was great though and we discovered the model was defective. They replaced the dishwasher and the floor. Pays to have a warranty!
Here are a few pics from that. Before::
I loved how it turned out and it matches the slate backsplash really well.
Toodles,
Laura
Remodelaholic Budget Kitchen Project



















2 comments:
Your kitchen came out great....especially love the tin ceiling...just adds that special something. I am your newest follower and would love it if you would follow me back to get in on my driftwood sailboat give-a-way. Sherron
http://smallholdings.blogspot.com
That is a great new kitchen.. and now it is more functional which is most important. I do love the ceiling.. it really does bling the whole thing out!
Post a Comment